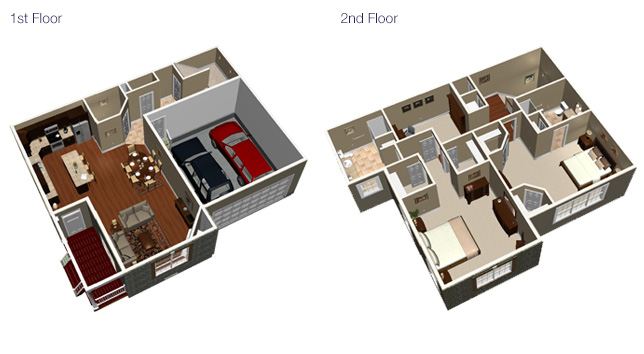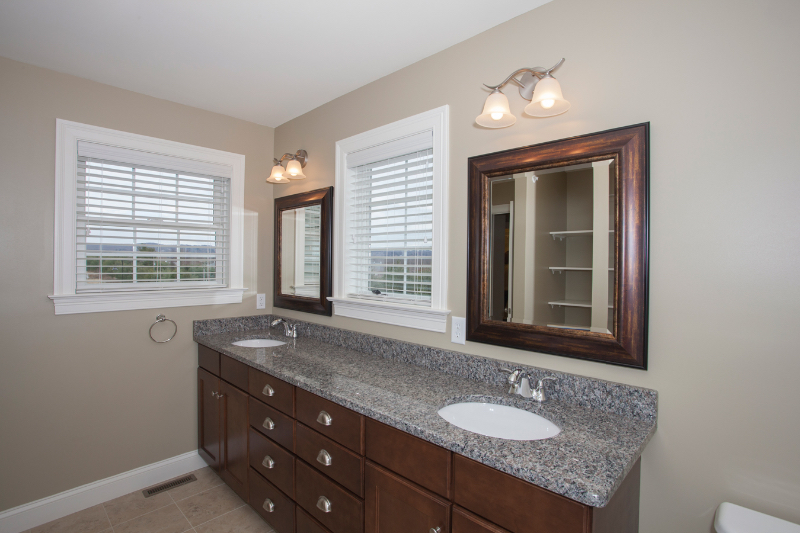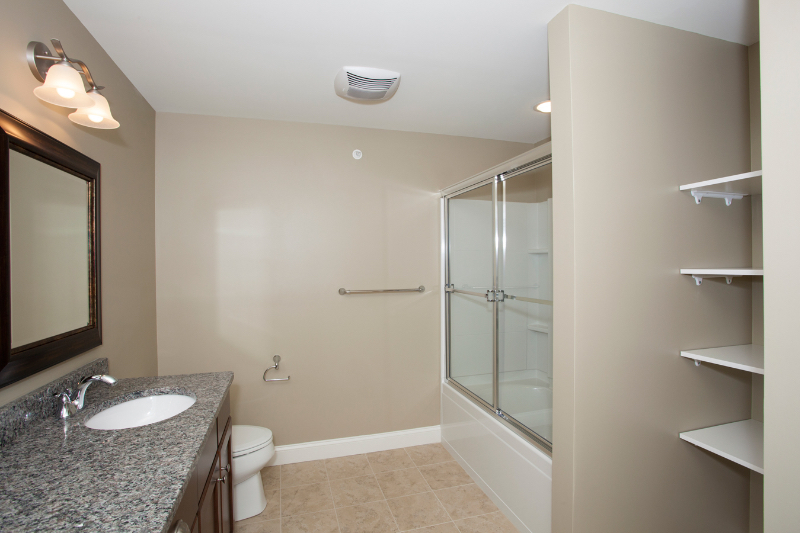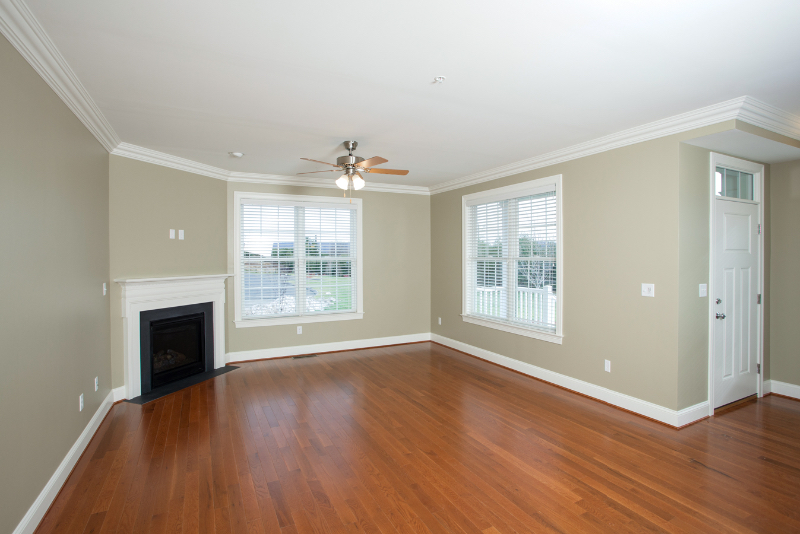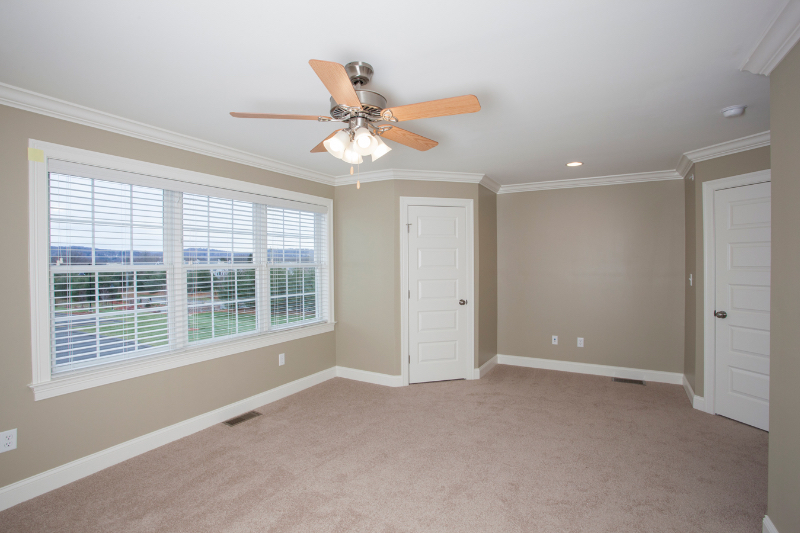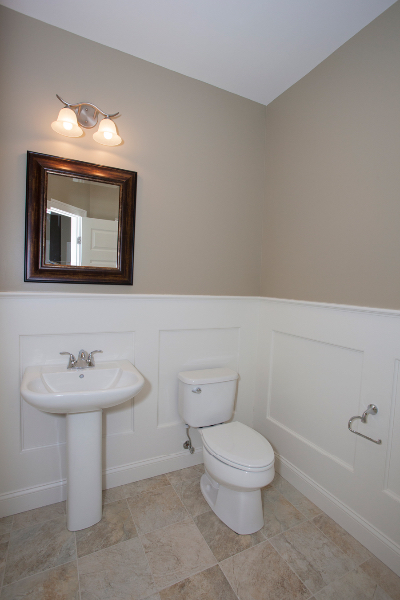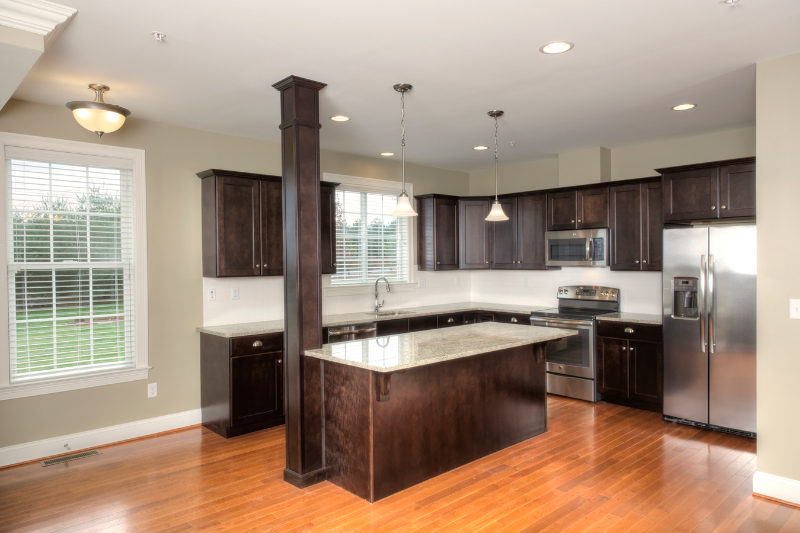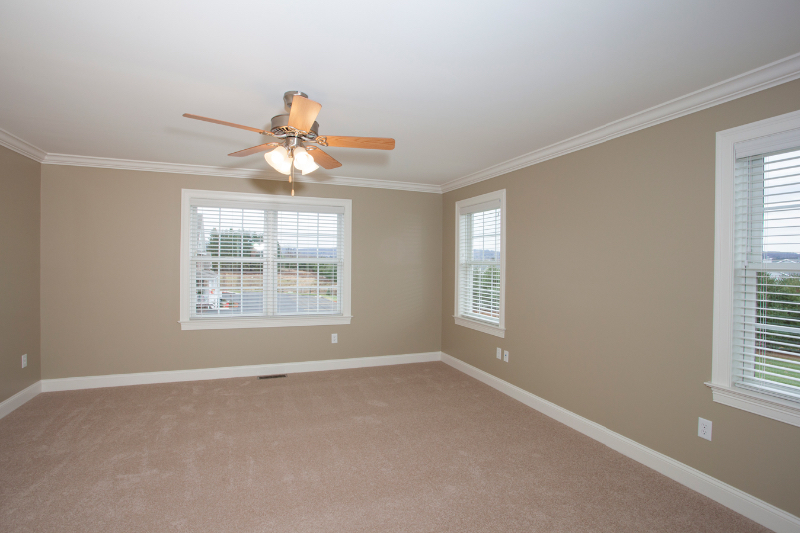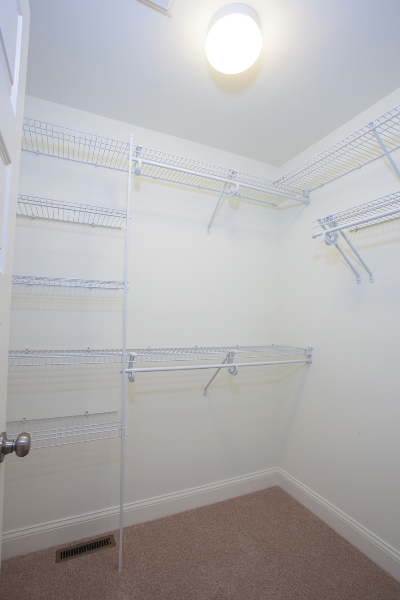Floor Plans
The Williamsburg
Square Feet: 1,960
Starting Rent: $3,425
One of our largest townhomes offers a little something for everyone. Privacy, space, practicality, character and convenience converge with this remarkable floor plan. The first floor is highlighted by a large, open kitchen that is highlighted by a large island with one-foot overhangs. Natural light is provided by large windows in the kitchen, entrance and great room areas.
The second floor offers two master suites featuring large en suite bathrooms with linen closets and generous walk-in closets. In addition to the two large master suites, the second floor also offers convenience for the person who requires a dedicated space to work from home with a sizeable and open home office. The Williamsburg is ideal for those who look for a balance of work and play without sacrificing elegance.
- 2 bedroom
- 2.5 bathrooms
- Attached 2 car garage
- End unit
- Two master suites with walk-in closets
- Large multi-functional home office area
- Maple kitchen cabinets and bath vanities
- Granite kitchen and vanity countertops
- Stainless steel appliances
- Porcelain tile flooring in bathrooms
- Plank hardwood red oak flooring throughout great room, kitchen, dinette and upstairs hall
- 746 square foot unfinished basement
Note: Deposit Required of One Months Rent. All rents are "Starting at" rents depending on location. Call us at 860-875-7200 to confirm availability.
