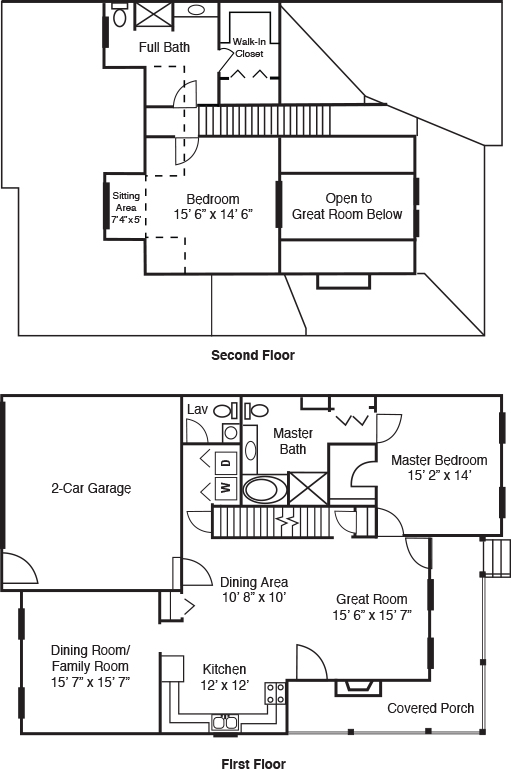Floor Plans
The Designer Shelburne
Square Feet: 2,066
Starting Rent: $3,150
Enjoy a summer night on your wrap around deck or entertain friends and family in your dramatic two-story great room. Having guests for the weekend? The second-floor bedroom suite will offer the comfort and privacy that will make them feel like they are home.
Our spacious Designer Series floor plans feature upgrades such as cherry kitchen cabinetry, stainless steel appliances, granite counter tops, upgraded plumbing fixtures, additional master closet shelving and custom wall colors.
- 2 Bedroom
- 2.5 Bathrooms
- Attached 2 car garage
- End unit with large wrap around porch
- Cathedral ceiling in great room
- Master suite on the first floor with a separate bedroom suite in the loft
- 1,469 square foot unfinished basement
- Modern kitchen featuring cherry cabinetry, granite countertops, and stainless steel appliances
Note: Deposit Required of One Months Rent. All rents are "Starting at" rents depending on location. Call us at 860-875-7200 to confirm availability.
