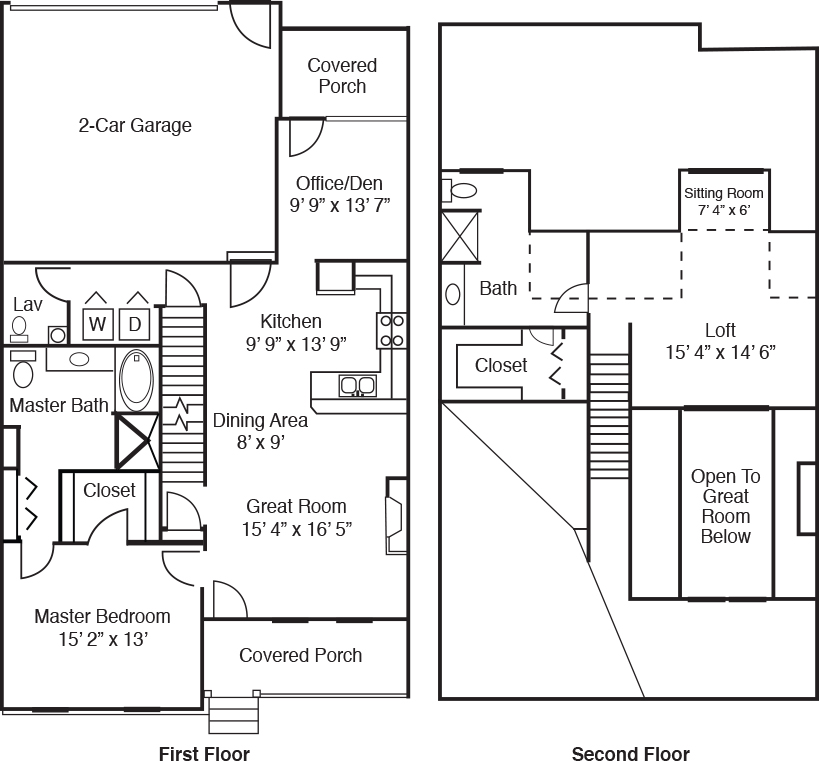Floor Plans
The Designer Champlain
Square Feet: 1,827
Starting Rent: $2,595
Style and character are the most prominent attributes of this townhome. The two-story great room is designed for entertaining while the loft area is ideal for a home office. Enjoy the beautiful scenery with your morning coffee on your private front and rear porches.
Our spacious Designer Series floor plans feature upgrades such as cherry kitchen cabinetry, stainless steel appliances, granite counter tops, upgraded plumbing fixtures, additional master closet shelving and custom wall colors.
- 1 Bedroom
- 2.5 Bathroom
- Attached 2 car garage
- Cathedral ceiling in great room
- 2 private covered porches
- First-floor master bedroom suite
- Spacious second-floor loft area with a full bathroom
- 1,054 square foot unfinished basement
- Modern kitchen featuring cherry cabinetry, granite countertops, and stainless steel appliances
Note: Deposit Required of One Months Rent. All rents are "Starting at" rents depending on location. Call us at 860-875-7200 to confirm availability.
