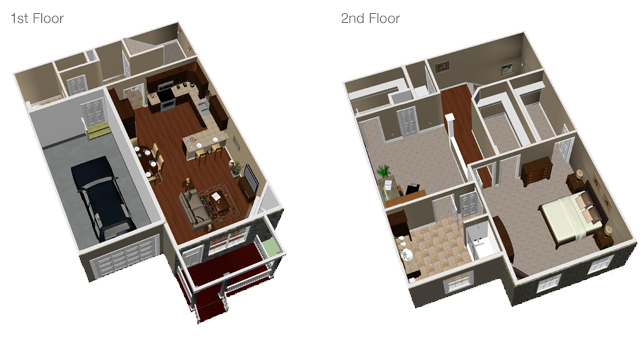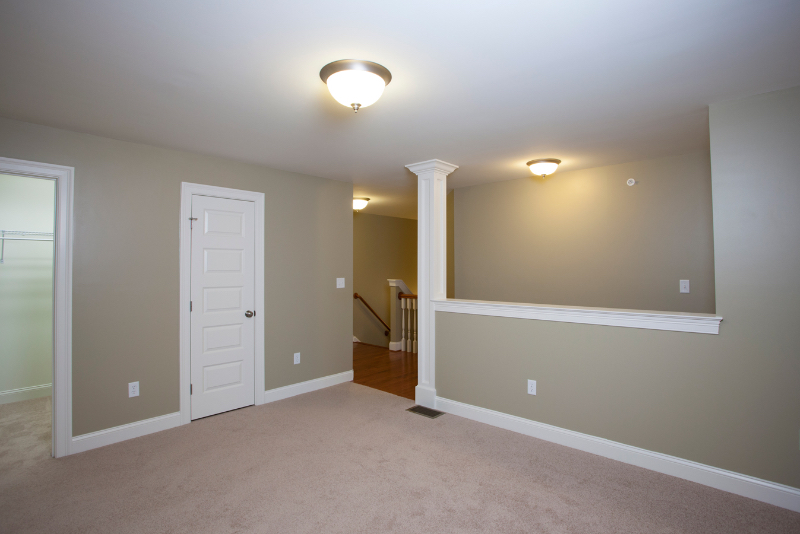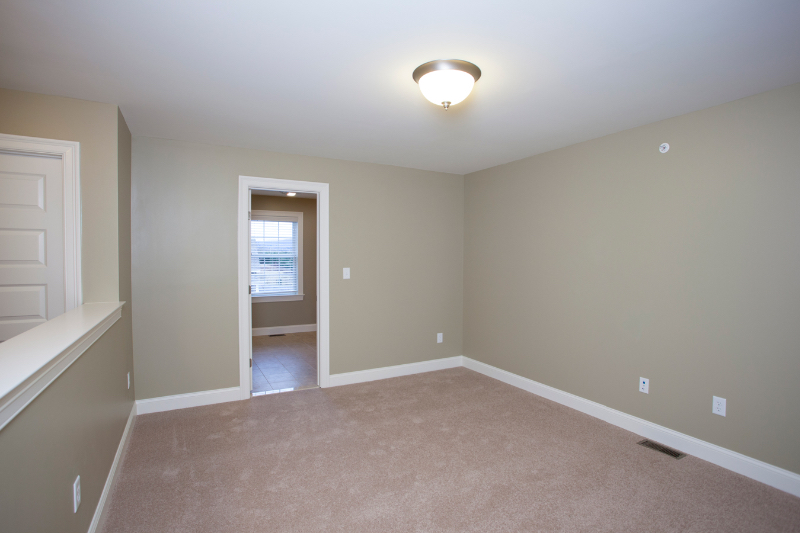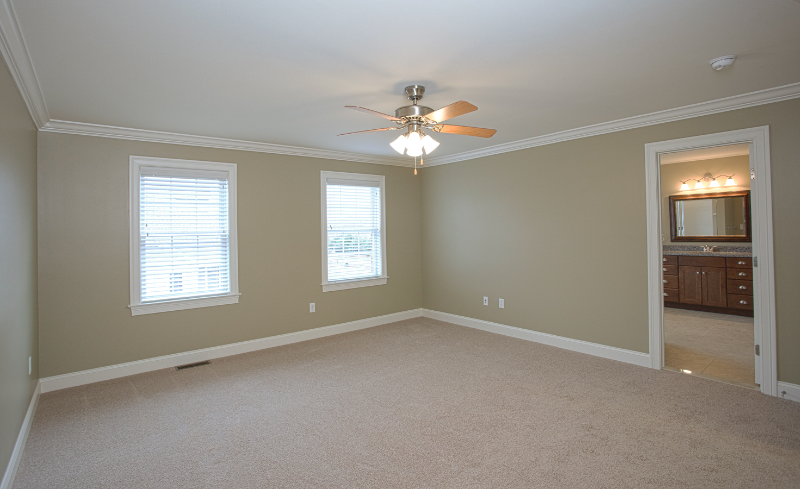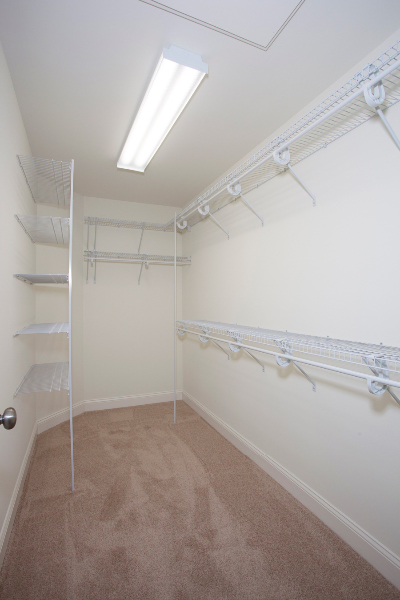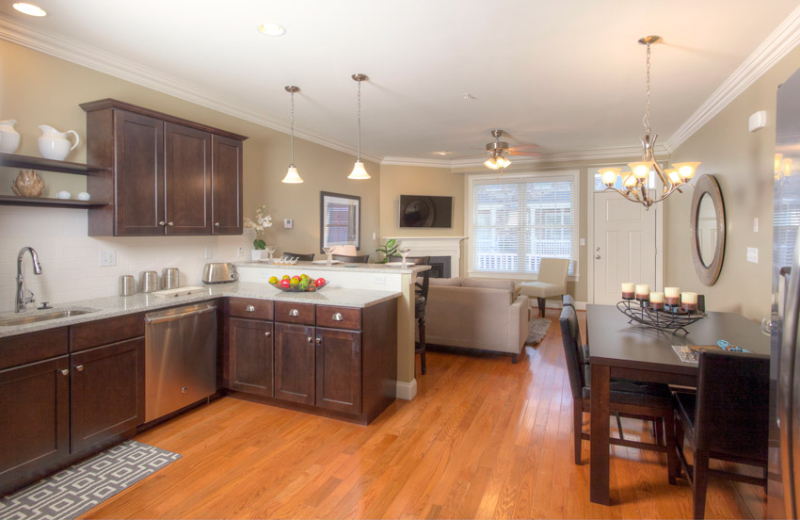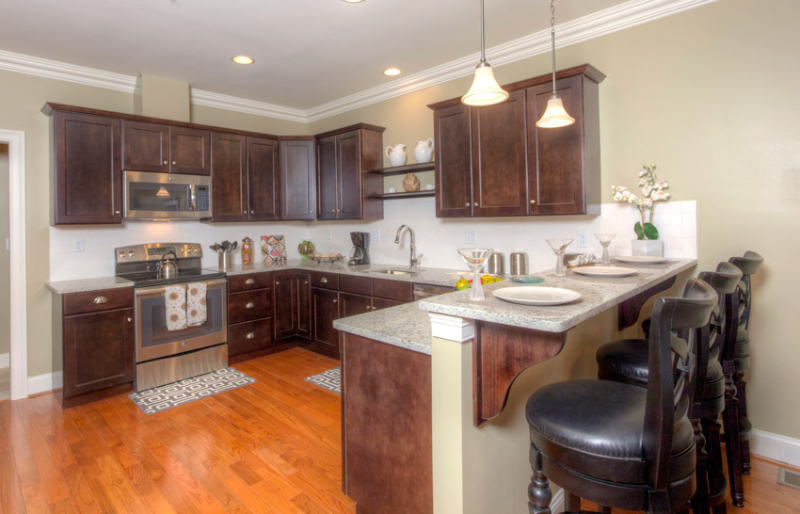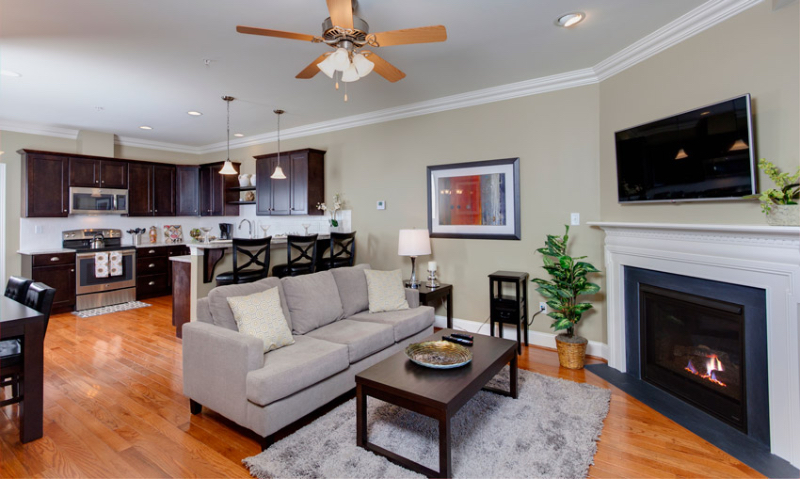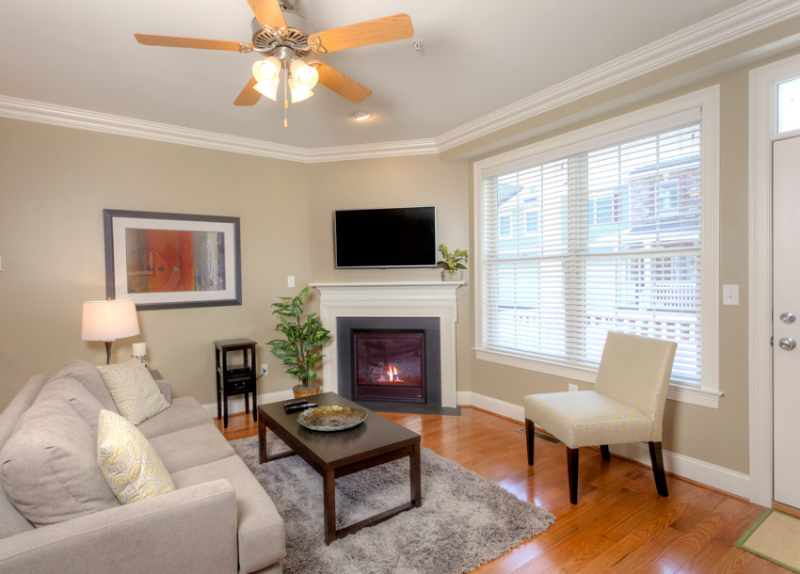Floor Plans
The Arlington
Square Feet: 1,533
Starting Rent: $2,300
Work from home – and love it! The Arlington’s first floor features an inviting, open kitchen and a great room with a fireplace that leads out to a private deck. The second floor includes a generous master suite with two large walk-in closets and an open and spacious home office.
- 1 bedroom
- 1.5 bathrooms including en suite master bath
- Attached 1 car garage
- Large multi-functional home office area
- Maple kitchen cabinets and bath vanity
- Granite kitchen and vanity countertops
- Stainless steel appliances
- Porcelain tile flooring in bathrooms
- Plank red oak hardwood flooring throughout great room, kitchen, dinette and upstairs hall
- 593 square foot unfinished basement
Note: Deposit Required of One Months Rent. All rents are "Starting at" rents depending on location. Call us at 860-875-7200 to confirm availability.
